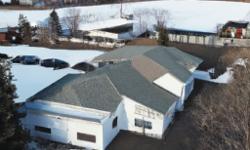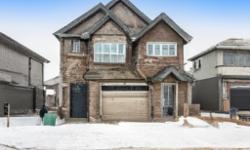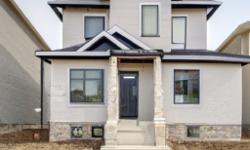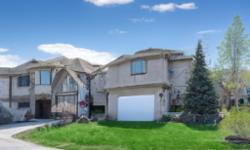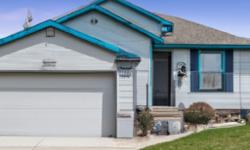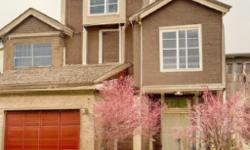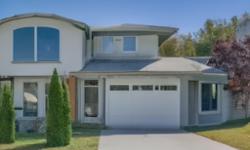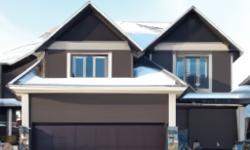STUNNING SINGLE-FAMILY HOME IN CHESTERVIEW ESTATES, ALBERTA.
Asking Price: $689,500
About 228 Westchester Key:
Welcome to this stunning single-family home located in the beautiful community of Chesterview Estates in Chestermere, Alberta, Canada. This property is a true gem that boasts a unique mix of comfort, style, and functionality. Built in 1996, this bungalow-style house sits on an impressive 8335 sqft lot and offers a total living space of 1474.71 sqft.
As you step into the house, you will be greeted by a spacious and inviting foyer that leads to the main living area. The open-concept design of the house allows for a seamless flow between the living room, dining room, and kitchen, making it the perfect space for entertaining guests. The living room features a cozy fireplace that adds warmth and character to the room. The large windows in the living room and dining room provide plenty of natural light and offer stunning views of the surrounding landscape.
The kitchen is a chef's dream, featuring top-of-the-line appliances, including a refrigerator, range, dishwasher, and garburator. The kitchen also features a hood fan, window coverings, and ample counter space for food preparation. The vinyl plank flooring adds a modern touch to the kitchen and enhances its overall aesthetic appeal.
The house has two bedrooms above grade and one below grade, making it perfect for a growing family. The bedrooms are spacious and feature large closets with custom organizers that provide plenty of storage space. The master bedroom features an ensuite bathroom that includes a sink, toilet, and shower. The other two bathrooms in the house are also equipped with modern amenities and are perfect for guests.
The basement is fully finished and features a walk-out that leads to the backyard. The basement is perfect for hosting gatherings with family and friends or for relaxing after a long day at work. The basement features a large family room, a bedroom, and a bathroom that includes a sink, toilet, and shower.
The house is built with high-quality materials and features a poured concrete foundation that ensures the structural integrity of the house. The exterior of the house is finished with concrete, which adds to its durability and aesthetic appeal. The house also features a shed and a deck that are perfect for outdoor activities and entertaining.
The house is equipped with central air conditioning that ensures a comfortable living environment during the hot summer months. The house is also heated with natural gas and features a forced-air heating system that provides warmth during the cold winter months.
The property is located in the beautiful community of Chesterview Estates, which offers a variety of amenities, including a golf course and lake privileges. The property is also located near several playgrounds, making it perfect for families with children.
In summary, this stunning property is the perfect combination of comfort, style, and functionality. It offers a unique living experience that is perfect for families who are looking for a spacious and inviting home. The property is priced competitively and is an excellent investment opportunity. Don't miss out on this opportunity to own a beautiful house in one of the most desirable neighborhoods in Chestermere.
This property also matches your preferences:
Features of Property
Single Family
House
1
1474.71 sqft
Chesterview Estates
Chesterview Estates
Freehold
8335 sqft|7,251 - 10,889 sqft
1996
$3,713.41 (CAD)
Concrete, Attached Garage (2), Garage, Heated Garage
This property might also be to your liking:
Features of Building
2
1
3
0
Refrigerator, Range - Electric, Dishwasher, Dryer, Garburator, Hood Fan, Window Coverings, Garage door opener, Washer & Dryer
Carpeted, Ceramic Tile, Vinyl Plank
Walk out
Unknown (Finished)
Closet Organizers, No Animal Home, No Smoking Home
Poured Concrete
Detached
Bungalow
Poured concrete, Wood frame
Smoke Detectors
1474.71 sqft
1474.71 sqft
Shed, Deck
Central air conditioning
1
Other, Forced air, (Natural gas)
Concrete
Golf Course Development, Lake Privileges
Golf Course, Playground
Concrete, Attached Garage (2), Garage, Heated Garage
5
Plot Details
Fence
2.51 m
14.94 m
Fruit trees, Garden Area, Landscaped, Lawn
R1
Breakdown of rooms
2.19 m x 2.39 m
3.63 m x 5.87 m
3.25 m x 3.4 m
3.12 m x 4.04 m
3.81 m x 3.91 m
2.77 m x 1.75 m
4.32 m x 3.63 m
3.83 m x 3.33 m
Measurements not available
Measurements not available
Measurements not available
3.63 m x 3.61 m
9.14 m x 4.88 m
7.64 m x 3.38 m
3.02 m x 2.19 m
3.43 m x 2.13 m
3.02 m x 2.41 m
Property Agent
Zeljka Toni DeCosta
CIR REALTY
130, 703 - 64 AVENUE SE, CALGARY, Alberta T2H2C3


